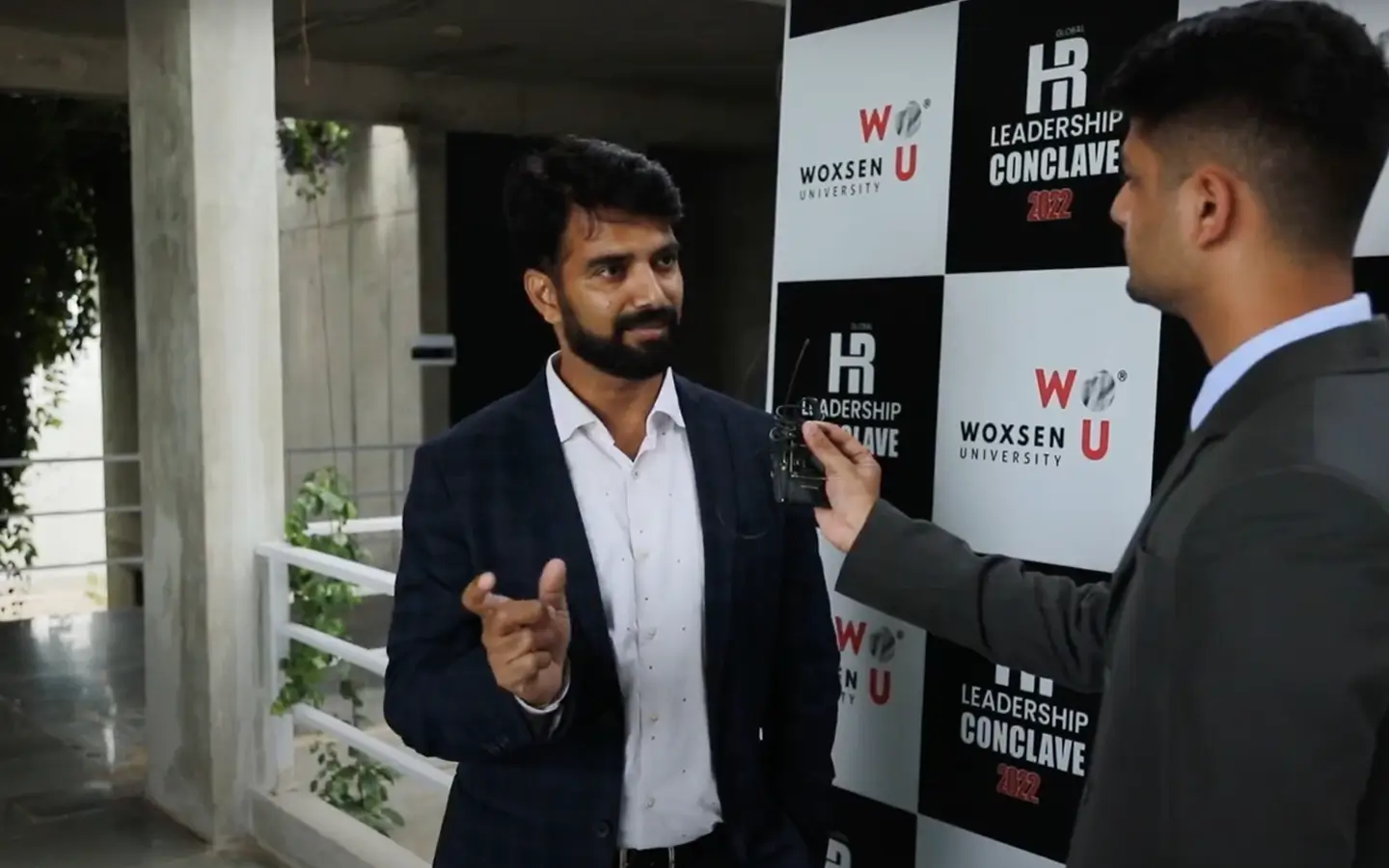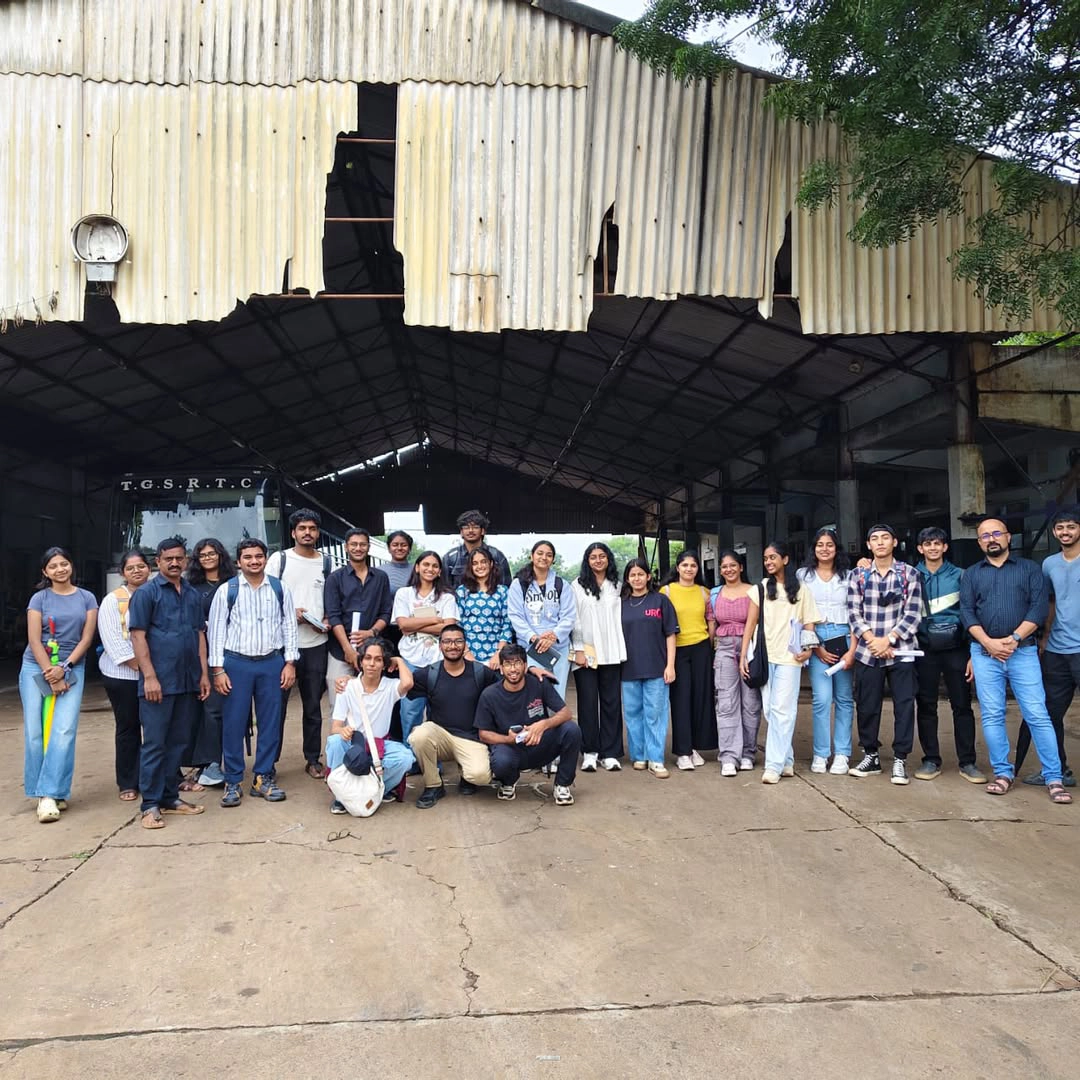- Home /
- News


As part of the Architectural Design Studio – V, the 5th Semester B. Arch students conducted a live case study of the Bus Stand at Zaheerabad, with a focus not only on the internal functioning of the terminus but also on its relationship with the surrounding urban context.
The study involved systematic observation, documentation, and analysis of the following aspects:
• Spatial Layout & Circulation: Organization of platforms, waiting halls, ticket counters, service areas, and circulation zones for both passengers and staff.
• Passenger & Vehicular Movement: Patterns of pedestrian flow, bus docking, vehicular entry/exit, and traffic management strategies.
• Supporting Amenities: Provision of retail kiosks, restrooms, information systems, and staff facilities that enhance commuter convenience.
• Surrounding Context: Study of adjacent land uses, street networks, market areas, pedestrian linkages, and the interaction of the terminus with its immediate urban fabric.
• Accessibility & Connectivity: Ease of access for different user groups, integration with other modes of transport, and location advantages.
• Environmental & Climatic Considerations: Natural ventilation, shading, orientation, and the impact of local climate on comfort and usability.
• Operational Aspects: Scheduling, crowd management during peak hours, and functional efficiency of services.
